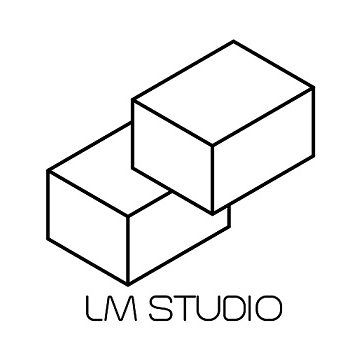Is Open Office for Everyone?

Brief History of Open Offices
The concept of open offices traces itself back to the 1800s, when there was an increasing demand for open office designs after the Industrial Revolution. More and more of the workforce moved from the factory floor to office spaces.
Frank L.W., a renowned New York architect of the time famed for his open concept living spaces, began experimenting with office designs in the early 1900s. “The box is a fascist symbol,” he said, “and the architecture of freedom and democracy needed something basically better than the box”. His work thus culminated into what would be one of the first masterpieces of open concept office design – the SC Johnson building.

SC Johnson building interior. Photo by Flickr.
Is an open office layout good for your company?
As the demand for open offices sprouts in the interior design industry, how do we approach this phenomenon? Very often, we encounter clients wanting an open plan layout and be like “Google office”. They look to create a fun and conducive environment in hopes to change the company culture for the better. But, what exactly are we trying to achieve by doing this?
Step 1: Discover Company Goals
Before you plan your new office layout, here are a few important things to ask yourselves:
1. How does each project team/department communicate with one another? How crucial is that?
2. What culture is your company driving toward?
3. How could technology play a role in paving the way to the future of work?
Step 2: Understand How Spaces Affect an Office
How does an office layout affect your company?
Heart of the office
Find out what makes everyone gather during a break. How would this space service the employees and give them a sense of belonging? Having a central node to the office is crucial. It could be a pantry of an open discussion table that brings the team together, where laughter and town-hall meetings are carried out. This gives the team a sense of belonging and identity to the company. Part of the culture starts from here.
Hierarchy
Space layout affects how hierarchical management is perceived. E.g. the isolation of a manager’s room/seat shows the team a sense of authority and a lack of ground connection. Contrasting that, having the manager share their space with the team breaks the barrier.
Decibels
Sound and reverberation play a huge role in affecting one’s concentration. One way is to put up low acoustic panels between tables to make phone calls right at your own table. Alternatively, we could introduce phone booths where long calls and video conferences can be done in isolation, thus improving our concentration. Reverberation happens when there’s an open plan with hard materials. One way to solve this is to install acoustic panels on the ceiling and walls.
Team Communication
Different departments should be strategically placed to improve the efficiency of communication. Certain departments require more intercommunication than others. We go through exercises to understand the relationship between departments and roles to place them better.
Privacy
The legal, account and administration team requires privacy and storage to work closely with the Human Resource team and the higher management department. The placement of the Human Resource team should be approachable as the stigma of reaching out to HR has always been a challenge to most employees.
Meeting Rooms
Large meeting rooms take up space and invite more attendees, hence spending more time on discussions. 70% of the time, meeting rooms are left empty. Transformable layouts solve the issue of dormant spaces in the office. This solution provides higher efficiency of net use area.
Step 3: Identifying Essential Needs
We run through series of exercises to find out your employees’ needs. This interactive discovery session would allow us to find out crucial information that helps to piece up an optimized office design. There are some of the key points we’ll be looking at:
- Departmental storage requirements
What sort of documents do you keep, and would we be exploring digital storage instead? How could we better optimize storage solutions? - Frequency of department communication for efficiency
Should certain teams be placed closer for communication efficiency? How would the space arrangement encourage agile discussion? - Circulation flow of the office
Pathways in the company allow for better connectivity. A straight rigid path vs an organic path give users a different experience and perception of how a company functions. - Frequency of meeting room usage
The sizes of meeting rooms affect the duration of meetings and the number of attendees. Would you require more large meeting rooms for large conferences or smaller ones that fit 3-4 people for quick discussions? - Office operational observation
One of the great ways to understand an operation and culture is to be there and experience it. As designers, we immerse ourselves in the environment to produce better solutions and ideas in our designs. - Departmental needs and growth requirements
With a projected result of the company, how would your company adapt to the growth?
Finally…
The answer to opting for an open office is always a yes. However, there must be proper planning and attention to detail in understanding the users’ needs. We must be meticulous in the minute details of construction such as furniture ergonomics, spacing, texture and materials.
If you are interested to find out how we’ve designed and built some of the large offices in Malaysia, drop us an email! To find out more about our service, say hello to us at admin@lmstudio.com!
